We Make It Possible
CenturyLink
Technology Center of Excellence
The third-largest telecommunications company in the United States needed a new headquarters for both its IP-enabled network and its people.
A Campus of Collaboration
After significant growth, the Fortune 200 company saw the need to expand its headquarters to accommodate additional personnel and technology research. Since this project would be CenturyLink's corporate headquarters and house its state-of-the-art technology research laboratory and data center, it needed to be comfortable and capable of attracting and retaining the best minds in telecommunications and technology.
Focused On Sustainability
Sustainability was at the core of every aspect of this build, from the materials to how the building saves energy. As a result of the team's efforts, the building achieved a 42% reduction in energy costs and incorporated 48% locally harvested building materials.
Designed to Impress
The crescent shape of the innermost portion of the building wraps around to create the courtyard, while the sloped outermost portion creates a "peeling" effect that is difficult to find elsewhere.
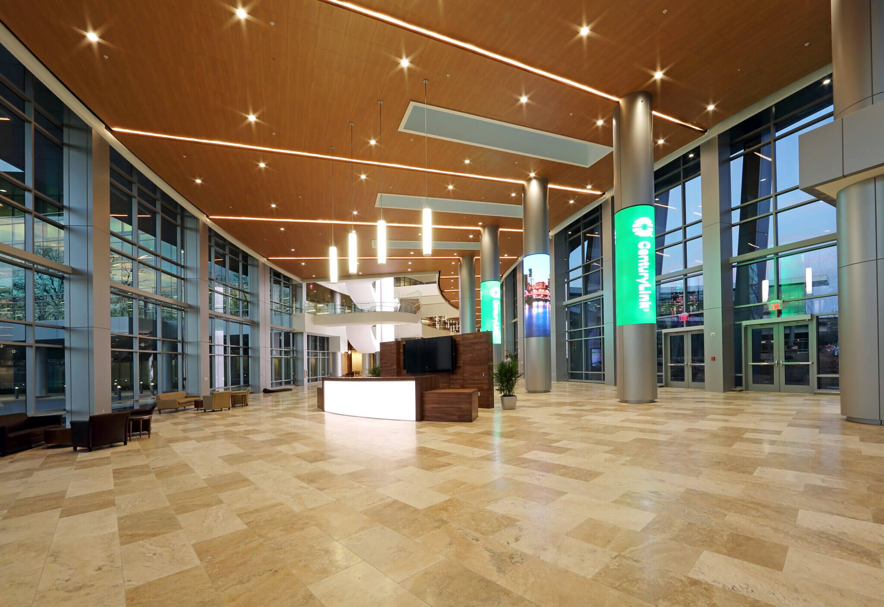
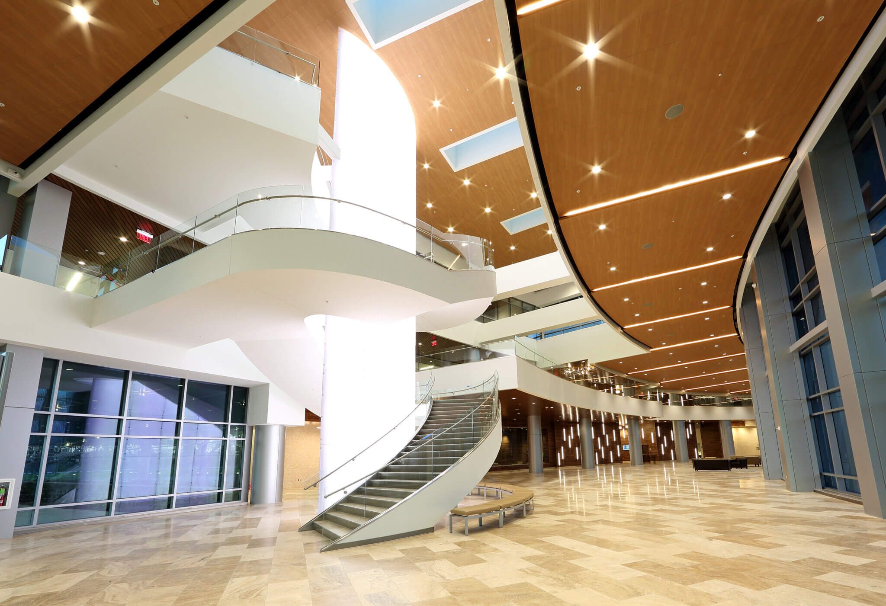
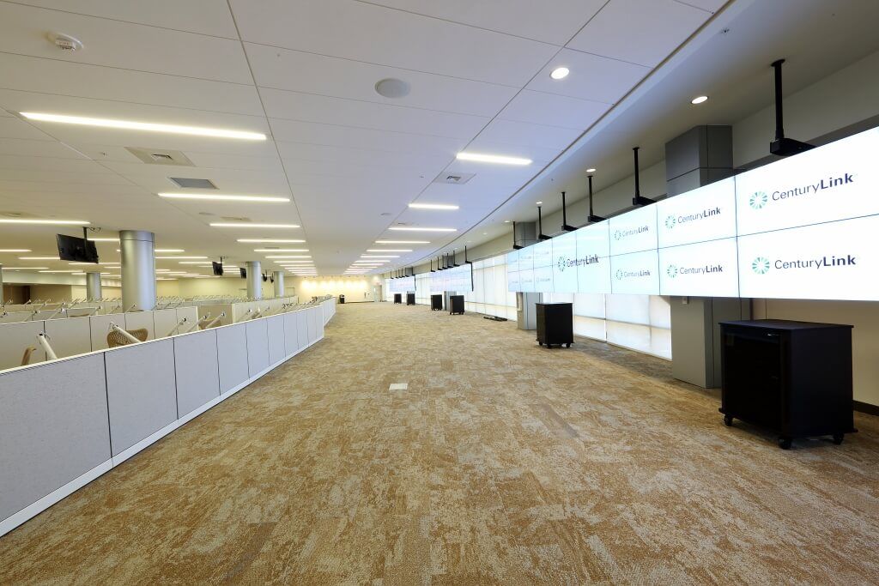
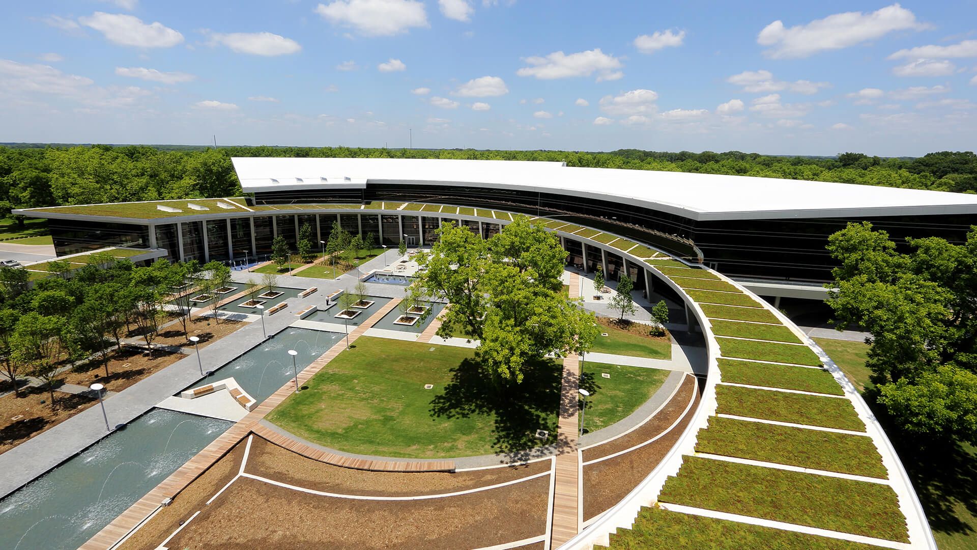
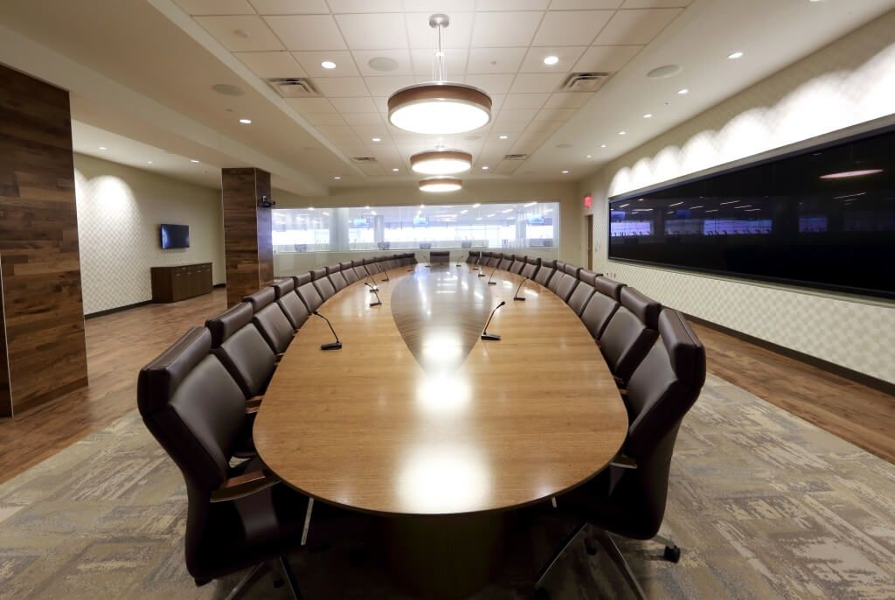
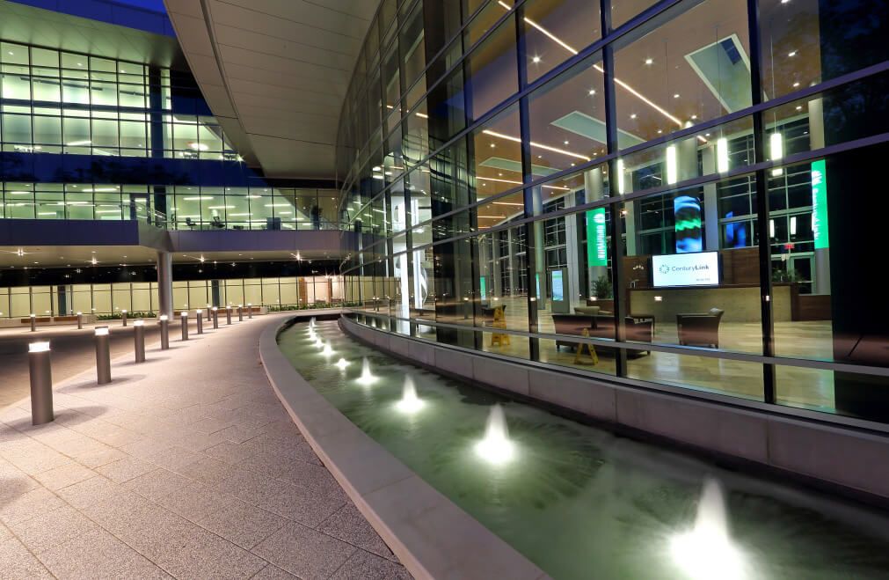
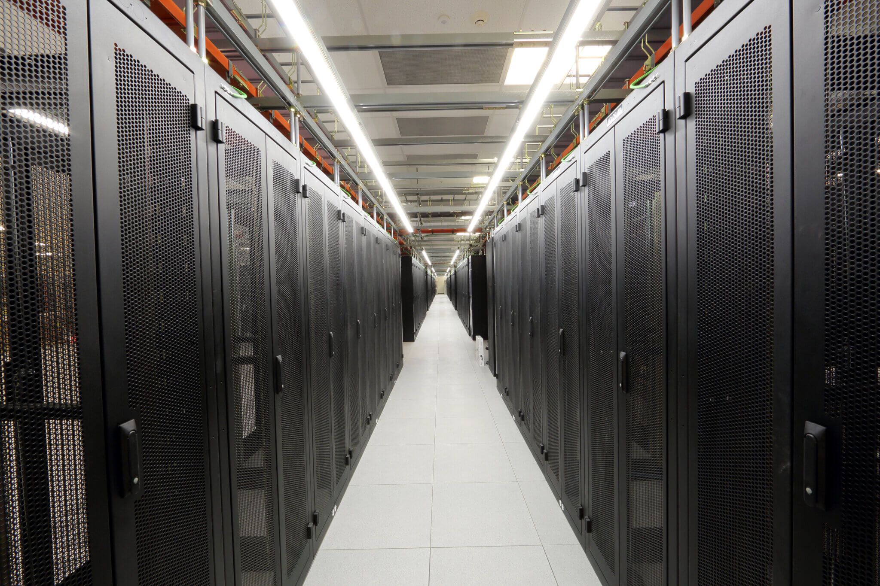
Creating a Workplace to Rival Silicon Valley
Delivering Predictable Outcomes
Any building would be better if you could build it a second time, which is why we built it virtually first.
Our team resolved over 19,000 potential collisions using virtual design and construction (VDC) during the preconstruction phase.
By building the job virtually, the team sped up production and installation, improved quality, reduced waste, and provided opportunities for prefabrication.
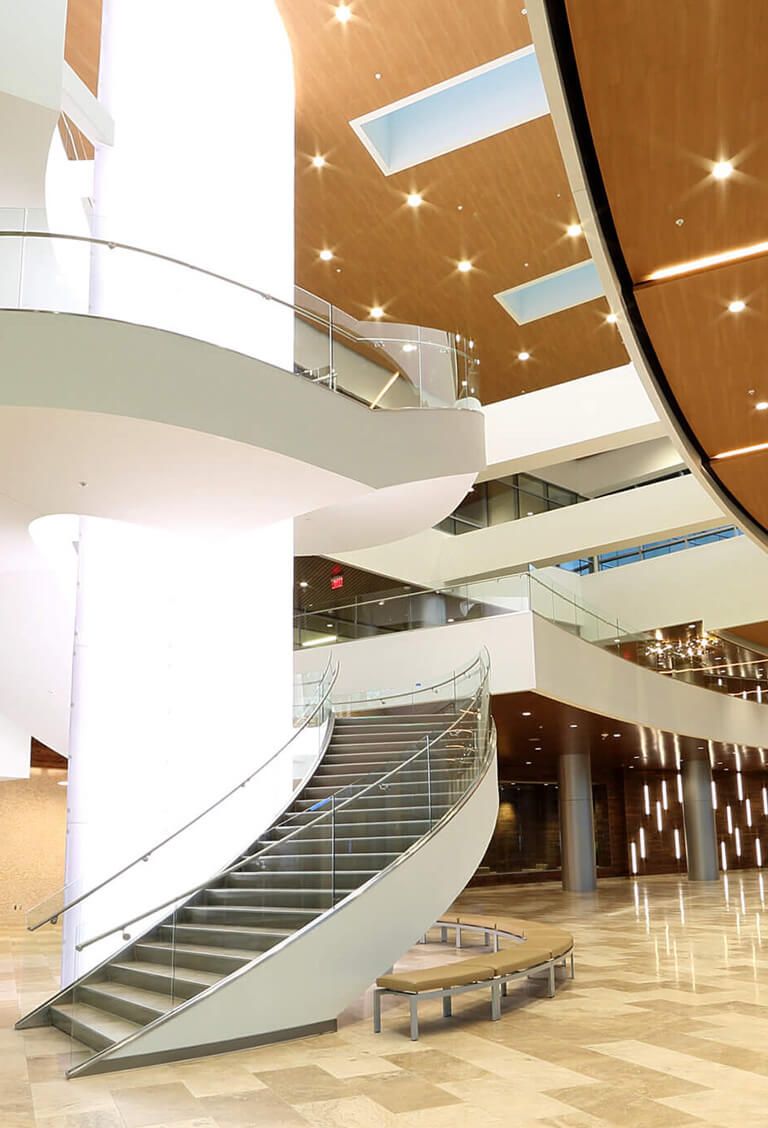
Employee-First Amenities and Design
Energy-efficient features like electrochromic glass windows that change opaqueness to help regulate temperature.
The facility features outdoor work areas with views of the two-acre courtyard, stunning fountains, and light displays.
The infusion of Smart Building Control technology capabilities, such as employee office lights activating when video recognition detects their car pulling into their parking space.
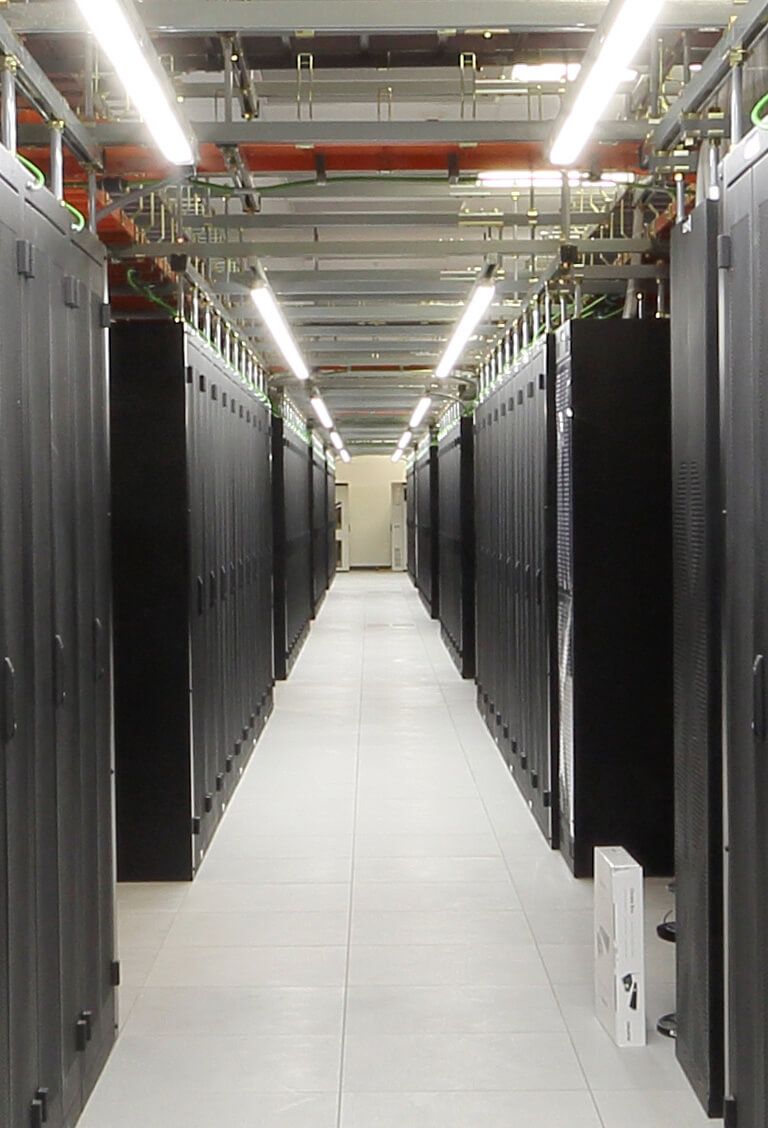
Form and Function
From the curved monumental glass stair with LED feature column to the glass curved atrium overlooking the courtyard and water features, aesthetically, every detail was thought of in crafting this work environment that blends seamlessly into its pecan orchard surroundings.
CenturyLink prioritized sustainable design and incorporated unique design strategies to achieve LEED Silver Certification. These features are showcased throughout the building to allow it to perform more efficiently and improve the indoor environmental quality for employees.
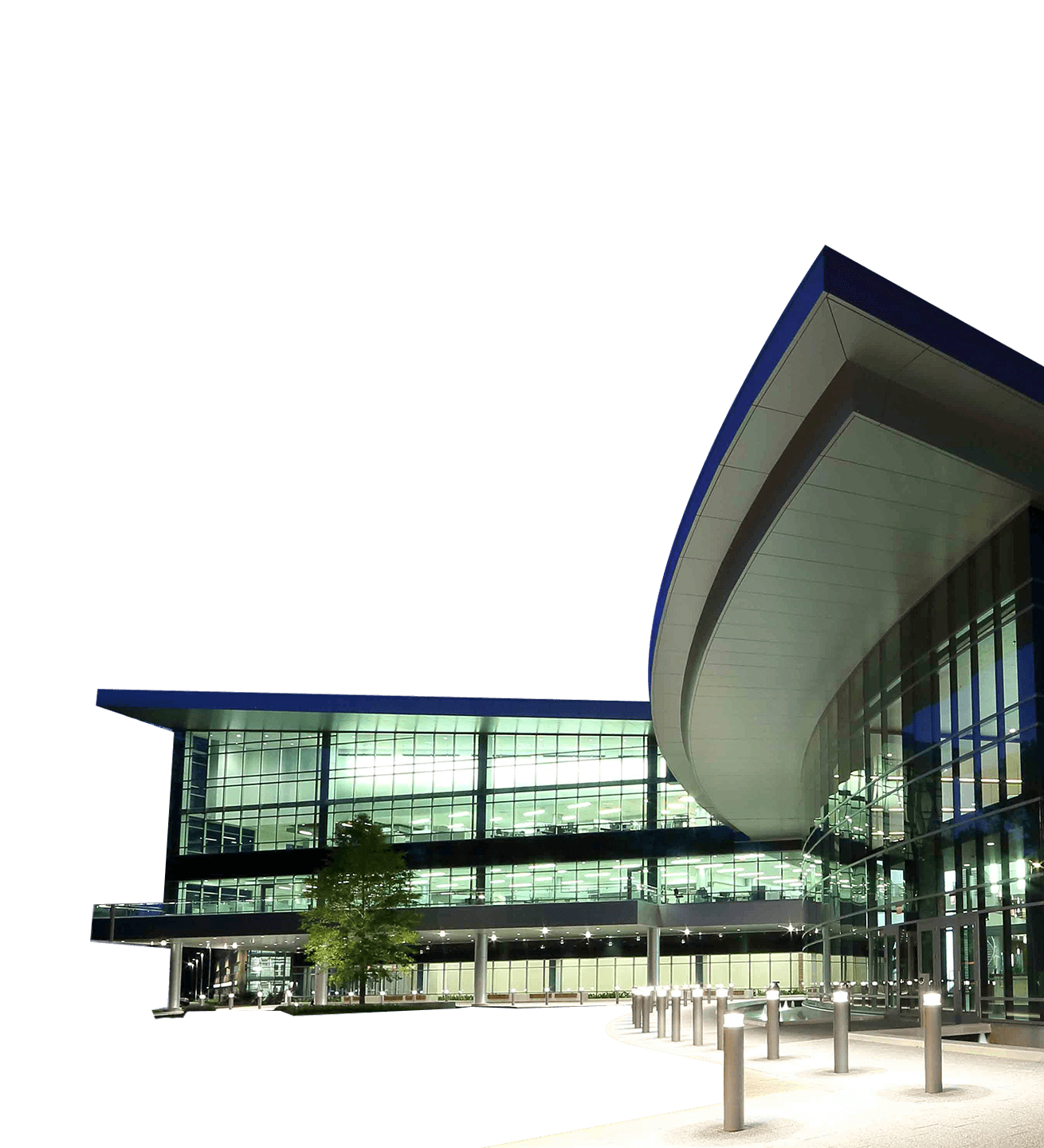
Project Overview
- Location
- Monroe, Louisiana
- Size
- 325,000 SF
- Industries
- Services
Highlights
- 1Green roof with 28 varieties of vegetation
- 248% locally harvested materials
- 352.6% reduction in solar heat gain
- 4Over 2.5 million ft of wiring, cable, and fire protection installed
- 5Tier II data center convertible to a Tier III